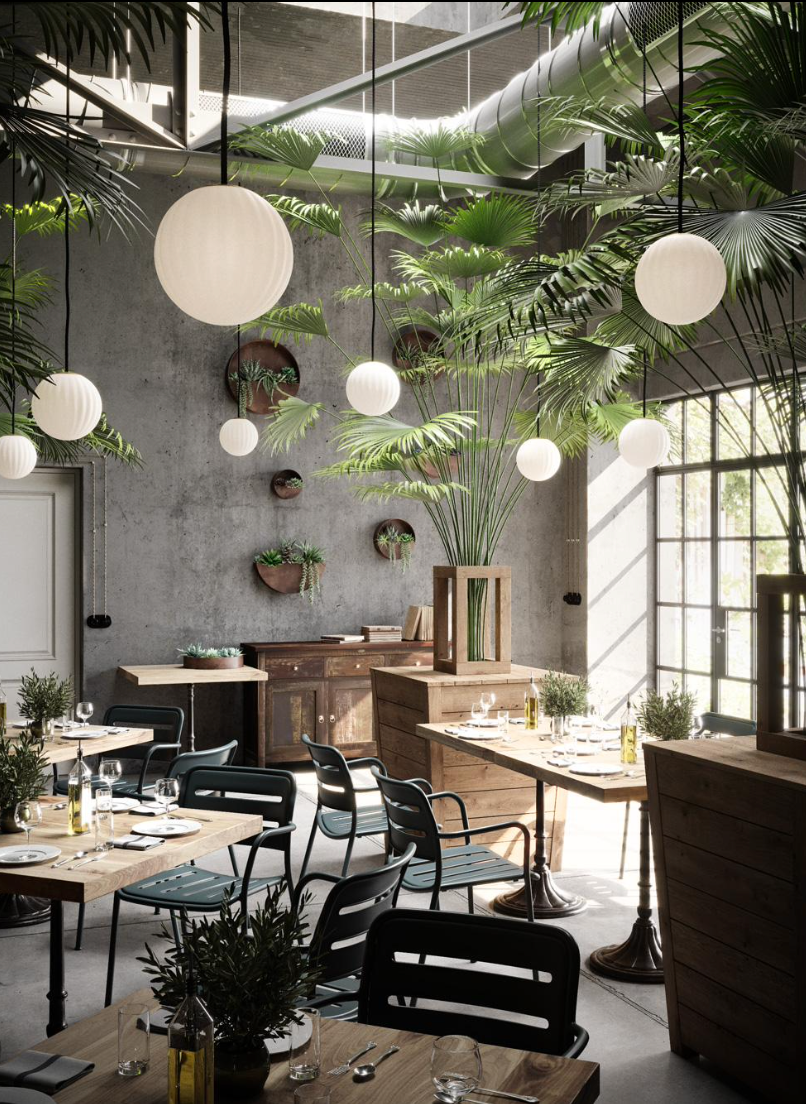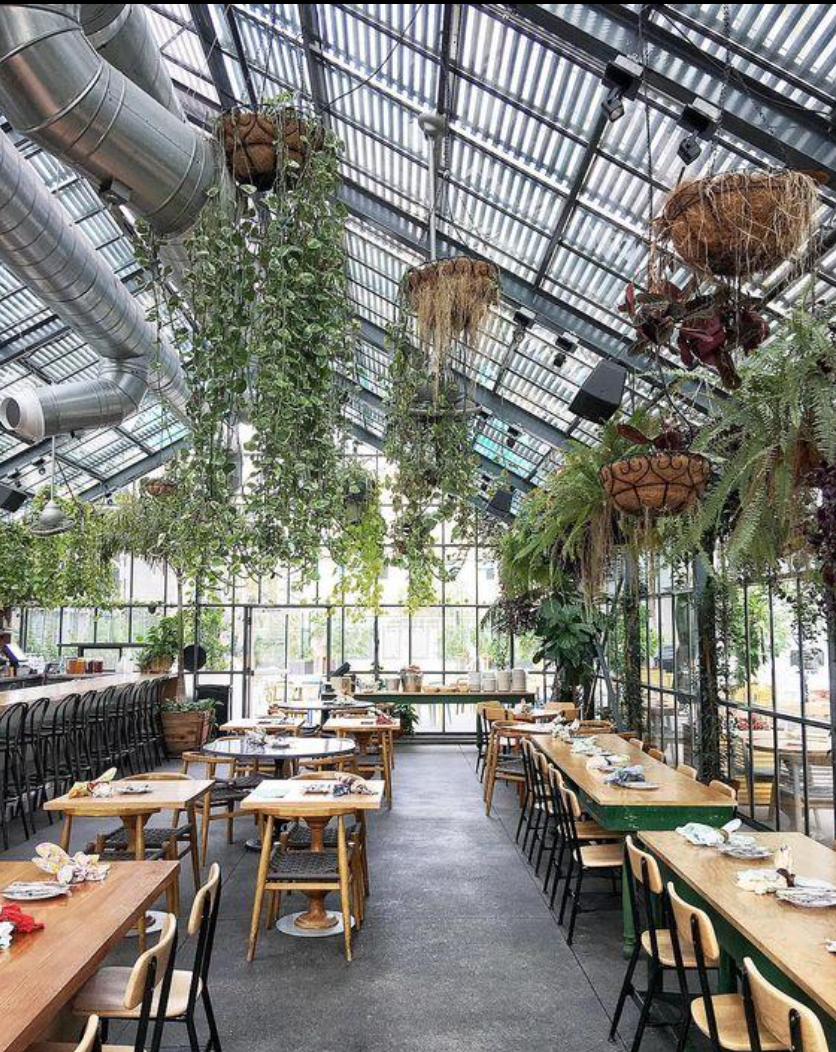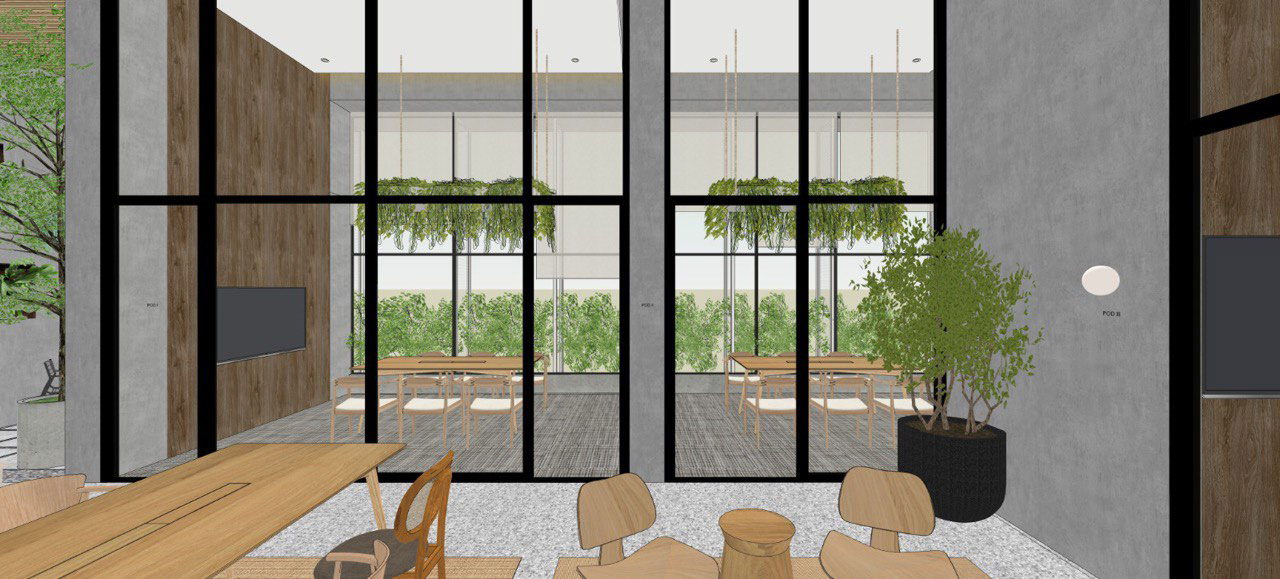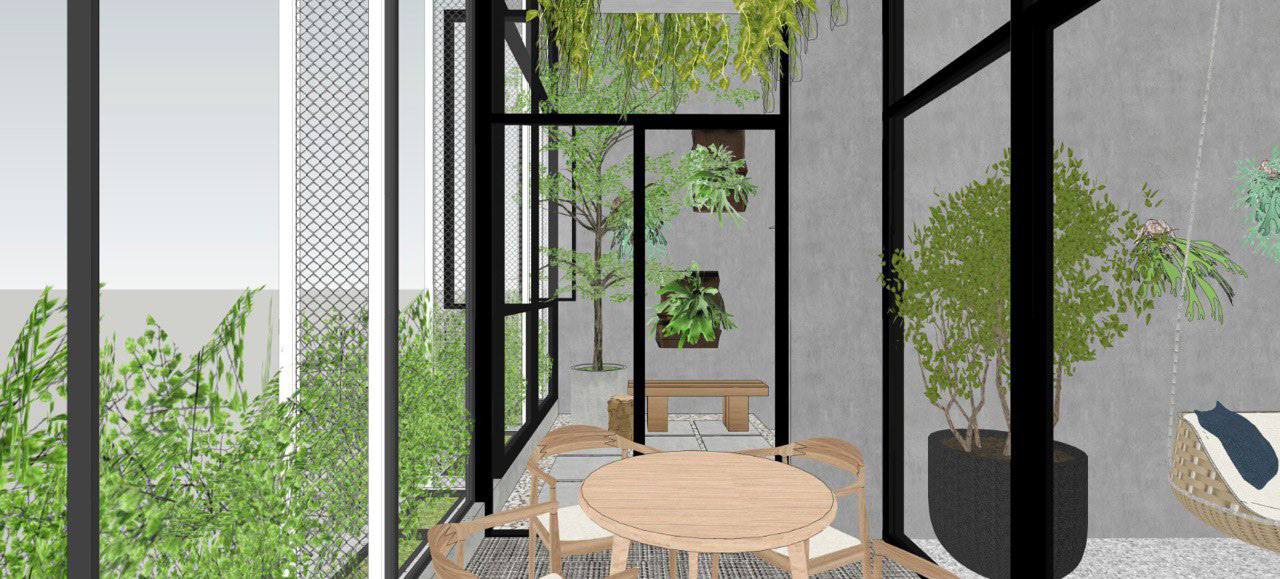“A HOTEL STAY IS AN EXPERIENCE YOU AWAIT TO DISCOVER.” – LLOYD’S INN
This project we were tasked to create a lobby space on 15th floor, this space would serve as an area for hotel guests to have light meals and refreshments and function as a co-working space.







We faced several challenges when creating a multi-use space on the 15th level of the hotel. We addressed the constraint of limited space by using modular furniture and optimizing layout. Additionally, we implemented a waterproof canopy and innovative drainage system to prevent rainwater from entering the space during inclement weather.