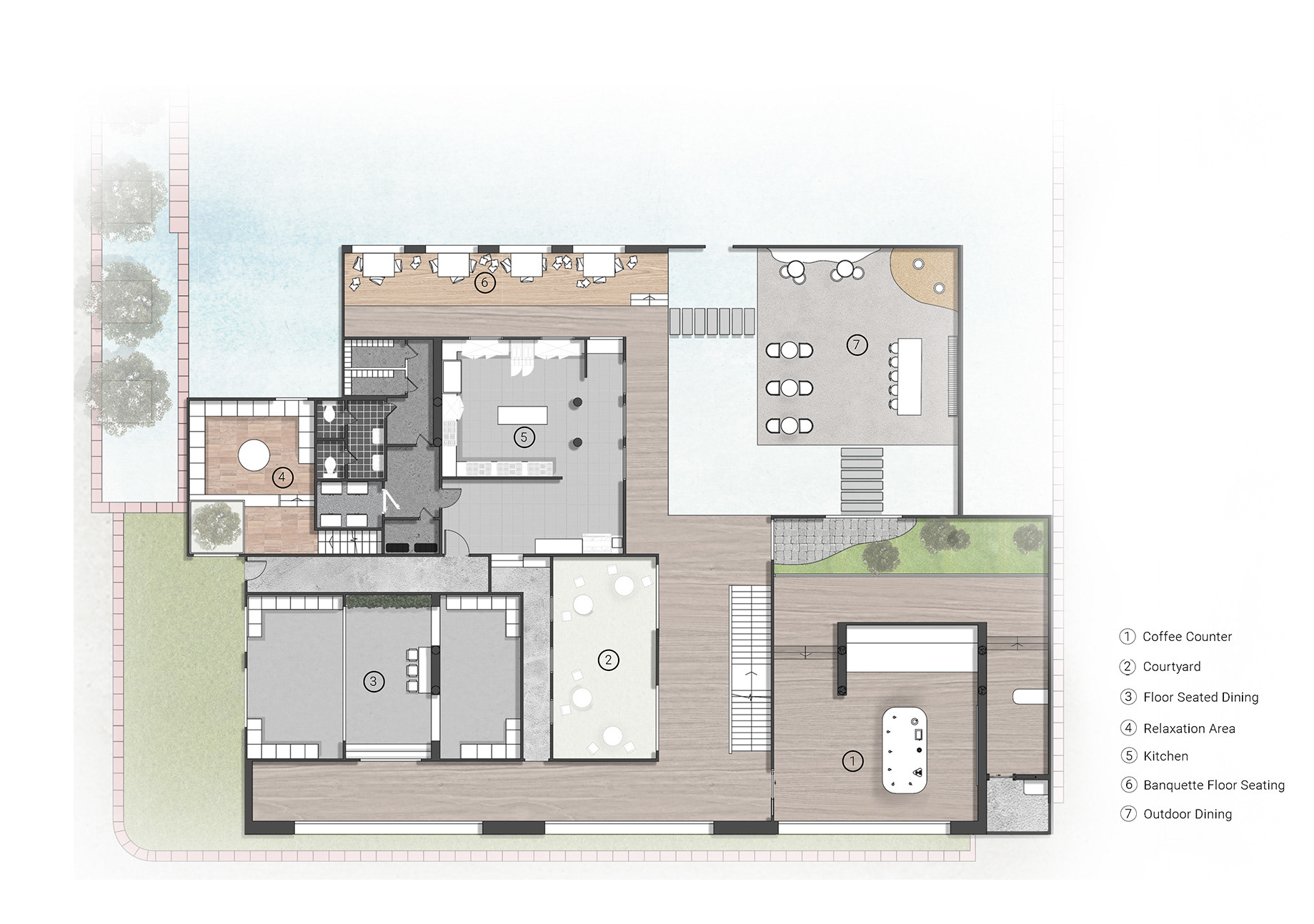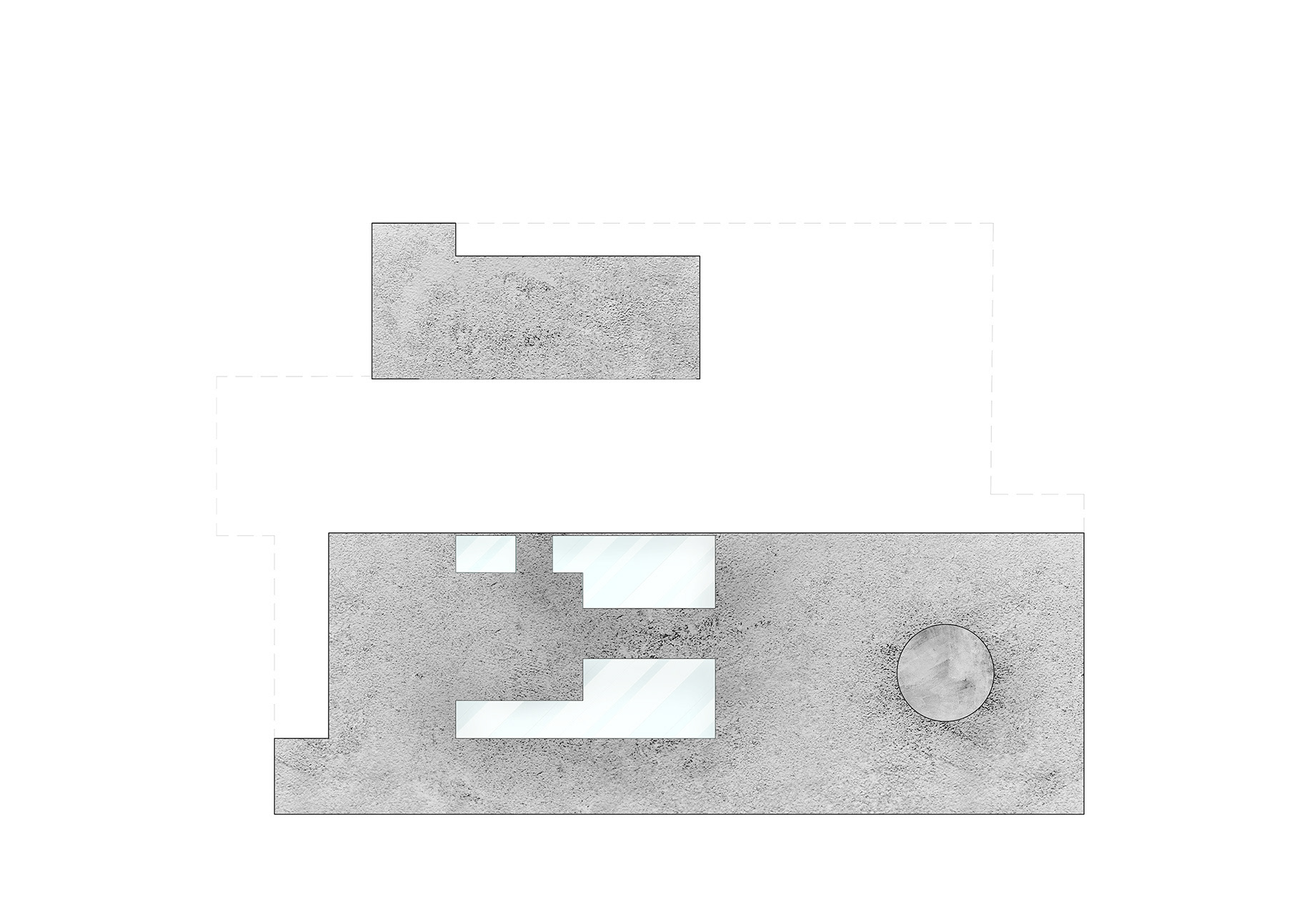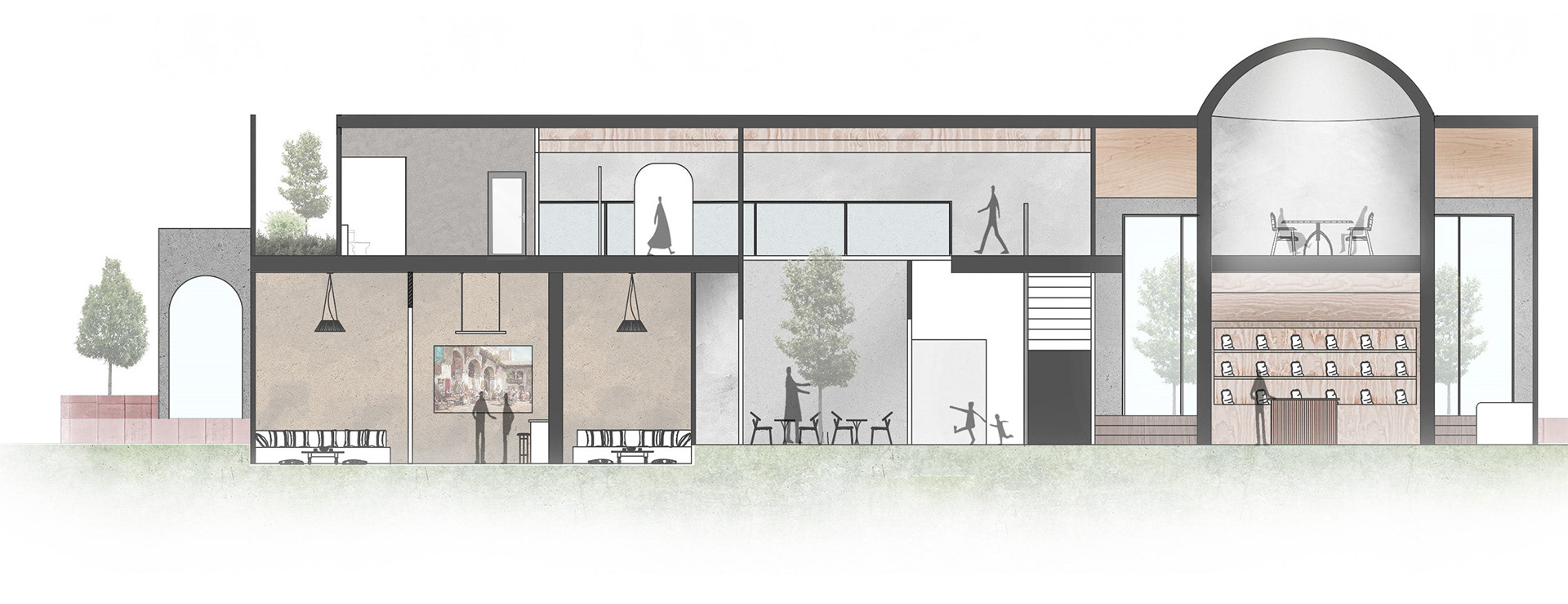The Smoking Goat is an F&B outlet that invites people in through experiential dining. Providing a space where middle eastern cuisine, as well as nature surrounding the site, is celebrated.
DESIGN BRIEF
Design an F&B outlet based on your given brand.
SITE LOCATION
Our site is located within Istana Park, this park is bounded by Orchard Road, Penang Road, Buyong Road, and Penang Lane. These roads are usually busy as they lead to the main shopping districts in Singapore, such as Orchard Road and Bugis.
CHOSEN BRAND
Jeep Brand has been indelibly linked to freedom, adventure, authenticity, and passion, Throughout their storied history, Jeep Brand vehicle owners have learned that Go Anywhere. Do Anything. is a way of life, not just a slogan
CHOSEN CUISINE
SCHEMATIC DIAGRAM
CONCEPT
The main idea of this project is to create a permeable form, which introduces the idea of 'Breaking' geometric shapes to visually connect with the surrounding nature and environments. This enables the user to admire the landscape from the outside as well from the inside.
In line with Jeep's philosophy in mind, to create a variety of different seating and an adventurous dining experience.
RENDERED FLOOR PLAN

First Floor Plan

Second Floor Plan

Roof Plan

Short Section Plan

Long Section Plan
AXONOMETRIC DIAGRAM